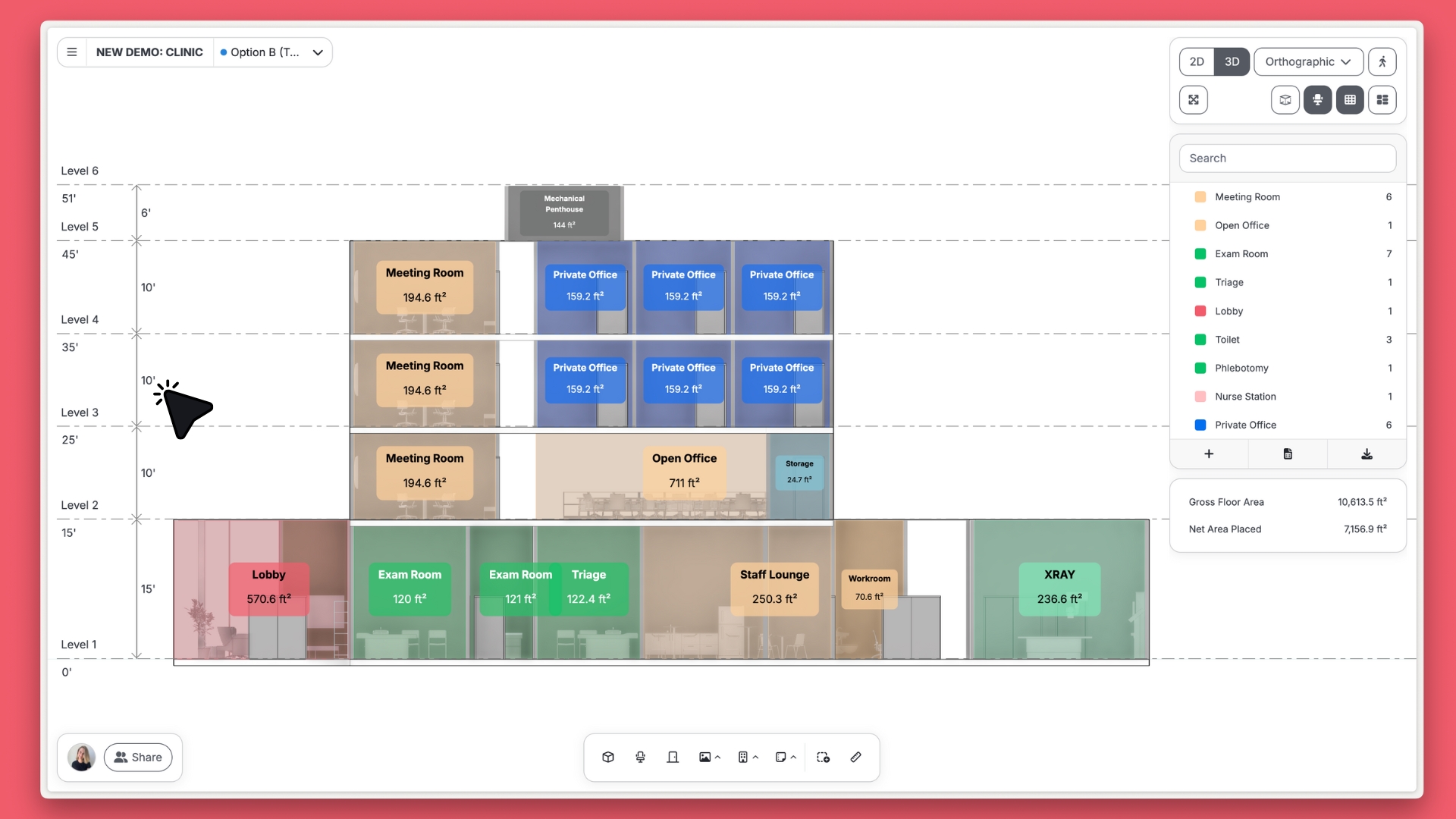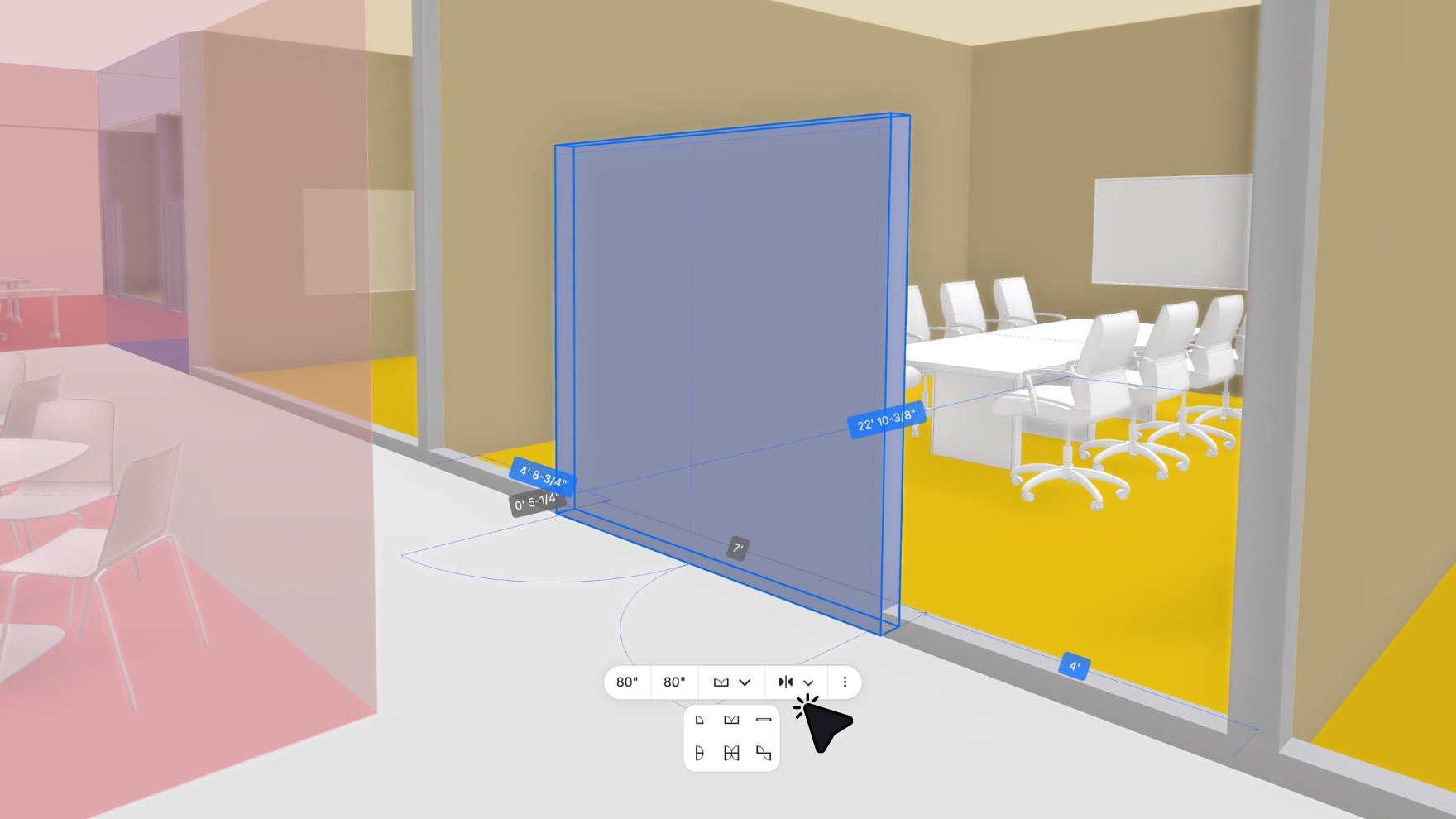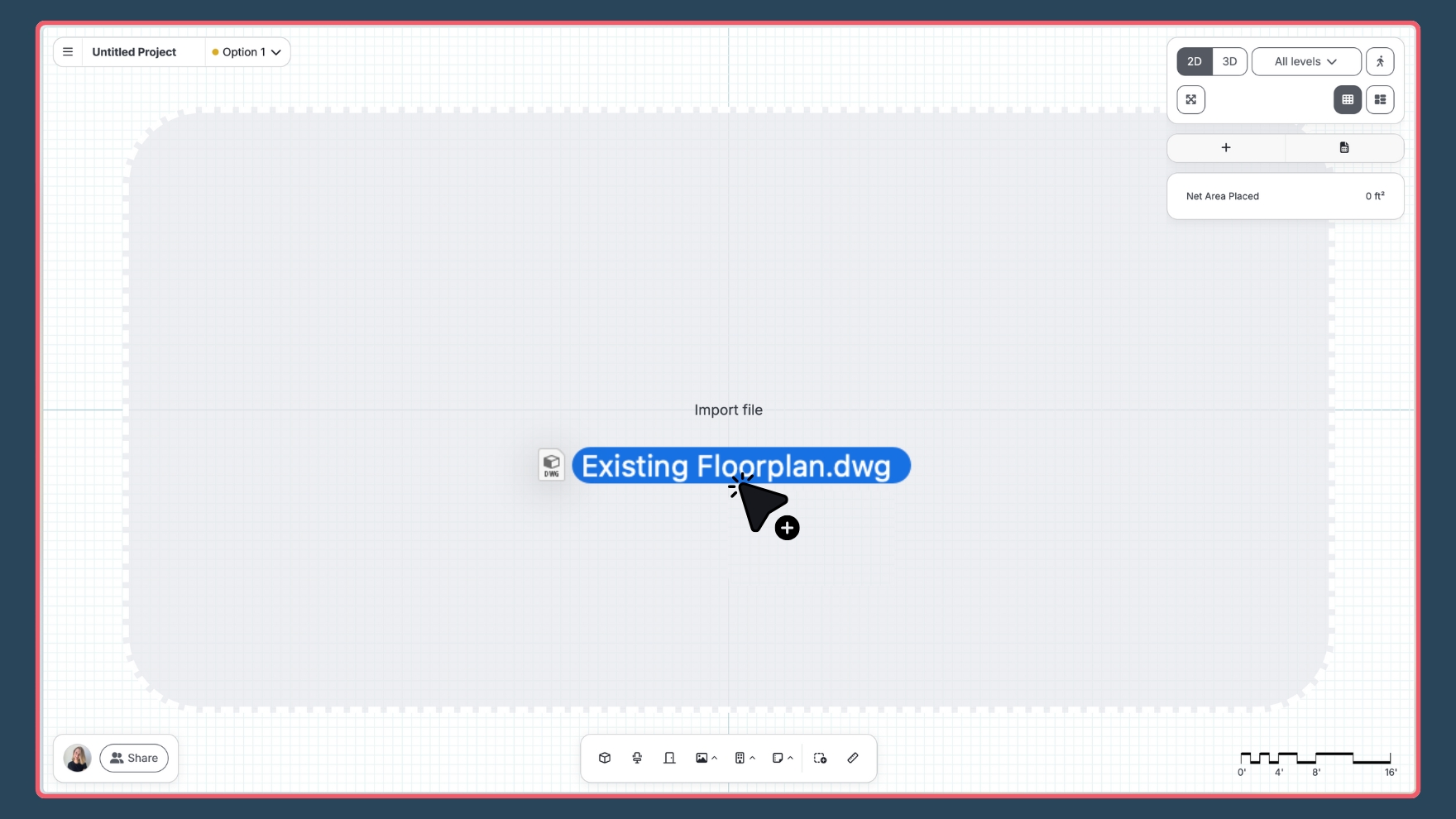Open Doors. Level Up.
Go further with doors and levels.

Add doors. Adjust floor to floor heights. Stay in Hypar longer.
Go from concept to schematic faster without switching tools or redoing your work.
✨ New Launch: Doors
Add doors and openings to clearly communicate flow. Doors export to Revit.

✨ New Launch: Levels
Learn how to create better stacking diagrams in 2 minutes:
✨ New Launch: DWG Import
You work with DWGs. So does Hypar. Drop in DWG Underlays and start designing. Now available to paid subscribers.

That's it for now!
We can’t wait to see what you build. ❤️
Kat and your friends at Hypar
